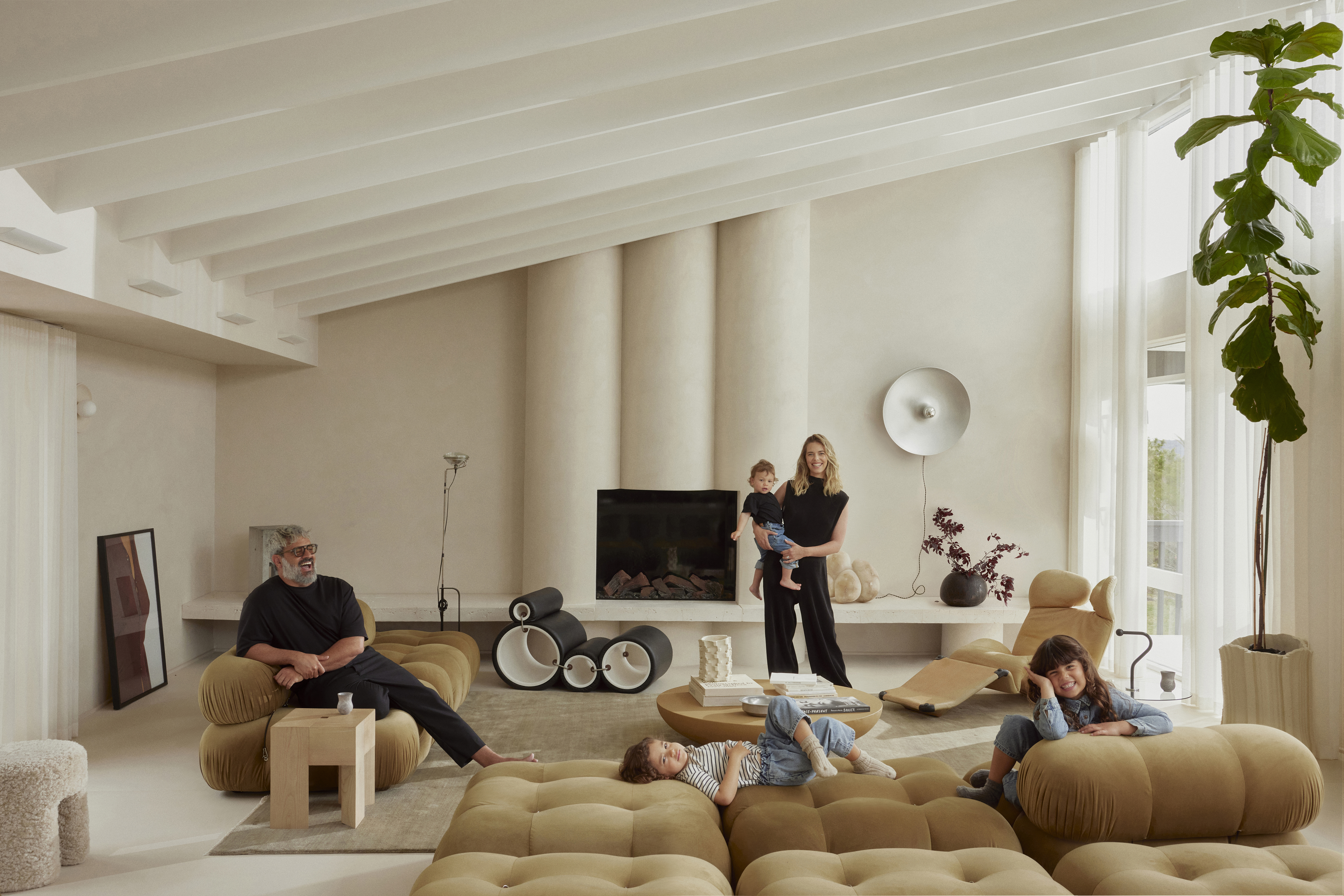The Plateau Project is an impeccably renovated 1960s postmodernist Australian bungalow on Sydney’s Northern Beaches—home to celebrated fashion photographer Georges Antoni, his wife Phoebe Ghorayeb, and their three young children.
When the couple made the decision to migrate from Bondi to the Northern Beaches, they soon settled on the beautiful suburb of Bilgola Plateau, hoping to give their three young children extra space and a more relaxed lifestyle. Nestled between the Pacific Ocean and Garigal National Park, this picturesque suburb offers the perfect combination of natural beauty, wide open spaces, and a warm, welcoming community.
The aim was to transform the existing property into an inviting and plentiful space that would suit their family of five, as well as sleep up to 18 extended family members on key occasions.
Set over three levels, this stunning renovation was designed by Rama Architects and interior stylist, Lara Hutton. It includes four bedrooms, a living room, guest living room, laundry, office, UV room, and beautifully landscaped gardens complete with a Mediterranean inspired swimming pool, lounge and BBQ area.
The home was finished using micro-cement on the floors and ceilings, with structural features such as columns and arches providing warmth and a homely feel. The overall tone is simple and monochrome, and Phoebe and Antoni leveraged a range of natural materials such as render, stone, travertine, and wood, to complement the creamy vanilla tones. High-end furnishings, artworks, and appliances add creativity and personality.
Ensuring an abundance of light throughout this family-friendly home was a key priority for the couple and their three children, especially Georges who is renowned for mastering light in his photography.
“It’s so much about him—everything’s about light, how it translates in space and how it changes throughout the day,” Lara Hutton tells Vogue Living.
“The unique aspect, capturing that view to the north, gave us that sense of freedom we were chasing,” says Antoni.
When it came to embracing light, the couple’s choice of window coverings was crucially important, and a reason why they chose to install Luxaflex® window coverings throughout their home. Here’s why.
The guest living area of this unique home combines practicality and effortless style to create a tranquil place in which visitors can unwind.
Wand-controlled Luxaflex® Curtains in Orlane fabric and organic colour were chosen to create a soft, billowy feel in the space—while still enabling Antoni and Phoebe to control the flow of light throughout the day and night.
Luxaflex® Duette Shades in Calypso® fabric and in calla colour were also used in this room for privacy, and for all-important thermal control. With their unique honeycomb structure, these shades trap air—enabling passive heating and cooling of the home’s interiors.
“Being north facing, the home required window furnishings to help control the light and heat of the day. We were also a big stickler for the tones, colours and textures used in the house so we were stoked when we found a cool textured blind that exactly matched our wall colours. It was a match made in window covering heaven,” says Phoebe.
“When we were choosing finishings and appliances for this project we really looked for the perfect combination of quality, functionality and uncompromised aesthetics and design - Luxaflex® window coverings were the perfect combination. But the clinch pin for us was the electronic bending tracks for the automated curtains around our curved windows. This was such an important contributor to our choice in window coverings,” she adds.
Connectedness is key to this home in all aspects and an integral piece of the design story was to build in as many opportunities for laughter, connection, warmth, and love as possible.
Seeing the family navigate and use the space while we are all at home is the best aspect of this home. Everyone can carve out their own area but still, somehow, we are all together. It’s unusual in that way but wonderful.
On the bottom level of this home there is a large, multipurpose space that includes living, dining and kitchen zones—with views out over Pittwater.
The same Luxaflex® Curtains that were used in the guest living and bedrooms were added to this space—creating visual consistency throughout the home, and adding an element of softness. These curtains beautifully diffuse the abundance of natural light which flows into this north-facing home.
“The floor to ceiling sheers in our living room are a showstopper and help accentuate the ceiling height,” says Phoebe.
“The sheer linen material gives us enough privacy when closed but also allows us to catch glimmers of the sunset and silhouettes of the birds, which keeps us connected to the stunning outdoors, - it’s almost like looking at nature through a soft filter,” she adds.
The couple created visual consistency by using the same combination of window coverings in each bedroom: Luxaflex® Curtains in Orlane fabric and organic colour; and Luxaflex® Duette® Shades in Calypso fabric and Calla colour.
The layering of the two window coverings creates a softness in the bedrooms and, importantly, helps create dark and tranquil places for sleeping. During the day the shades can be fully opened, and the curtains pulled back, to maximise the flow of light into the rooms. As with the guest living area, the Luxaflex® Duette® Shades also add an element of thermal control in each bedroom—keeping the interiors cooler in summer and warmer in winter.
Luxaflex® Curtains were also used to add a sense of understated luxury to the guest bathroom and master ensuite of this home. These curtains, in Orlane fabric and Organic colour have wand operation which means they can be pulled back easily to let light flow into these spaces—or closed for privacy.
